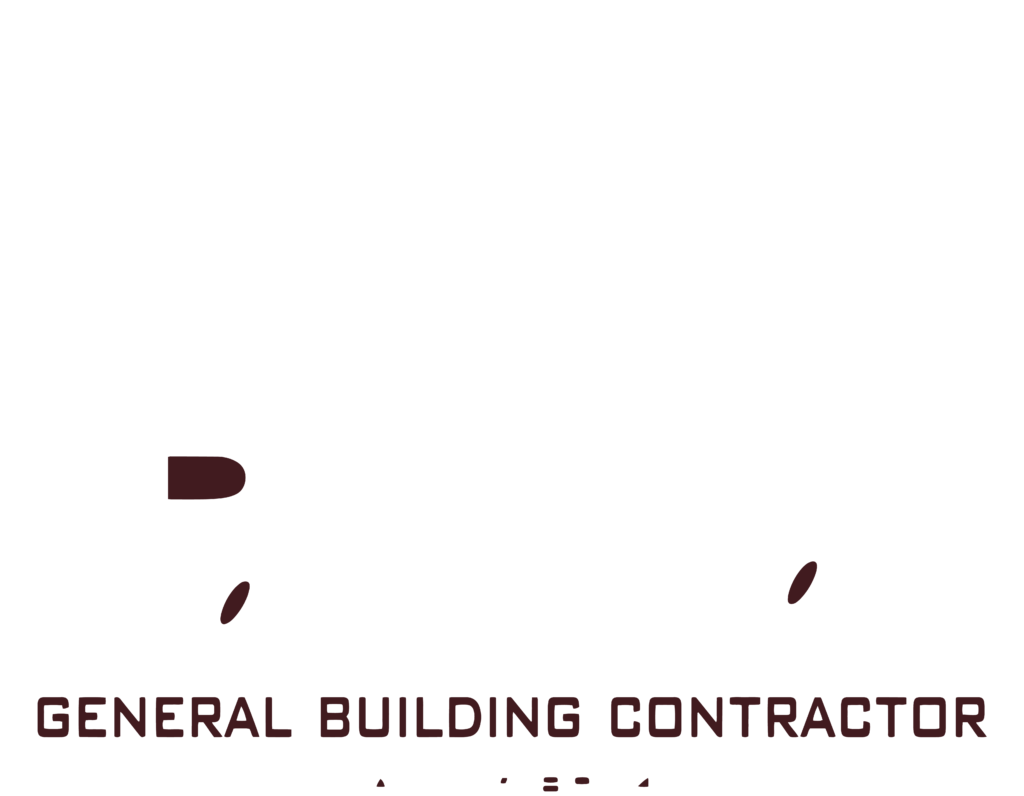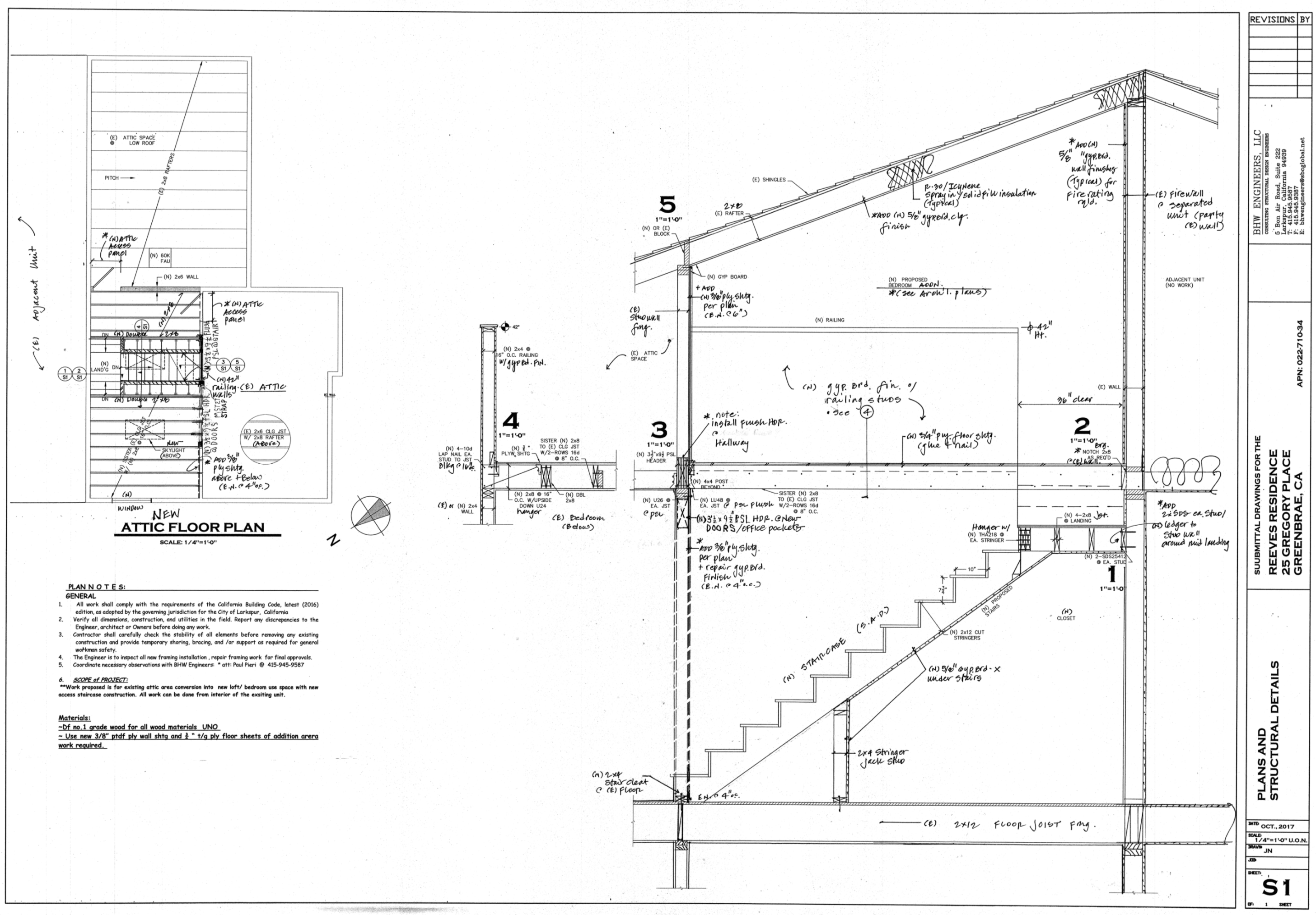
We offer a variety of
General Construction Services
At Edmisten Construction we offer a full range of services including complete custom home remodels, additions and so much more!
We offer a variety of
General Construction Services
Edmisten Construction provides a wide variety of construction and remodeling services. Please take a closer look at the list of services we offer our clients.
Ground Floor Additions
Bump Outs
Second Story Additions
Room Conversion in Attics, Basements or Garages.
What is an ADU?
An Assisted Dwelling Unit (ADU) is a residential unit that can be added to a lot with an existing single family home. This is also referred to as a “granny flat.” ADU’s can be a detached building in a backyard, attached to or part of the primary residence, or a garage conversion. ADU’s are independent rental units that have their own kitchens, bathrooms, living areas, and entrances.
Why build an ADU?
ADU’s can provide additional space for caregivers, grown children, elderly parents, or renters. Because ADU’s are rental units, they can produce additional household income. For example: “Empty nesters” can stay in their neighborhoods by moving into a smaller ADU and renting their larger existing home to pay the mortgage. There are a variety of reasons for building an ADU on your lot.
What is the law for ADUs?
The new state law (AB 2299, effective January 2017) makes it easier for home owners to build an ADU on a single family lot. California state law encourages the construction of accessory units because the current housing shortage. You can read the entire law at the California Legislative Information website by searching California AB 2299. Please be aware that there may be new laws passed by each City or County that will affect ADU construction.
Including Interior and Exterior
Tile
Wood
Laminate
Engineered floors
Install new inserts and remodel existing fireplaces.
If you have a vision of creating something that does not yet structurally exist in your home we can create and build a structure from scratch!
Our Process
A construction project typically begins with a consultation either in writing or by phone. A meeting is set up to go over the project and discuss your list of needs and wants. Measurements and photos will be taken of the project to assist in providing an estimate. If the estimate is accepted, another meeting is set up for the home owner, general contractor and drafter to take additional measurements and notes of the existing floorpan. If the project involves any structural work, a meeting with a structural engineer will be scheduled. Our professionals will draft a scaled floor plan on a CAD computer program showing an overview of the project, elevations, details of all trades involved and Title 24 Energy Reports.
If the project involves a kitchen, bathroom or laundry room remodel, an additional design is provided witch includes elevations of each wall where cabinets are to be installed. This additional design will also provide the cabinet, counter top, backsplash, flooring, lighting, plumbing fixture and appliance options. Once the project has been approved by the owner on paper, the scaled plans will be submitted for review to the local building department. Once the plans have been submitted to the local building department a detailed contract will be presented to the owner.
Work With Us
We would love to hear about your upcoming project! Please fill out our form so we can help you decide if our services are something that will work for you, your budget and your lifestyle.
